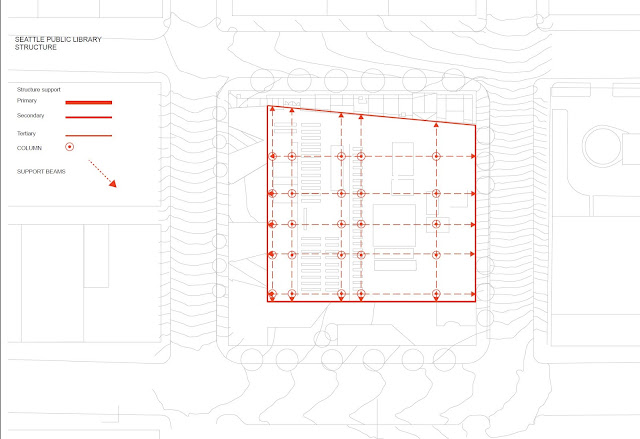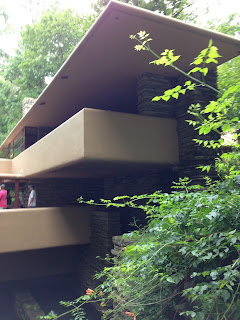Today's post includes 58 pictures! I'll try and explain my trip to Fallingwater and Kentuck Knob with pictures. We left around 3:00 on Saturday for Somerset, PA. About 4.5 hours later we arrived and walked the streets with our models. The town was small, and we ate at one of the only places that was open.
This is a few of us with our models at the restaurant.
Night on the town with my good old buddy
In the hotel room
We woke up around 7 and drove to Kentuck Knob for our first tour.
At Kentuck Knob, a house built by Frank Lloyd Wright
The Visitors Center -my model with the Iguodala Cemetery
Door to Kentuck Knob, 6'5"
Kentuck Knob was built on a hexagonal grid
My model on the terrace
The outer patio area (you can see more hexagons)
The backyard
Hexagonal skylights
Triangular light fixtures with modern bulbs
The family installed this (it was not FLW) so that it sounded like Fallingwater
Outside area
A short walk in the backyard leads to this view, possibly the best part of the house
About 1/2 a mile down a hill was their "Sculpture Meadow"
My model with my favorite sculpture, about 300 red people
No pictures were allowed but this is from the outside looking into the dining area
I wish I could have taken pictures of the interior. The space was tiny. Nineteen inch doorways, which I could barely get through, and low, six foot ceilings, which I could fit under. The interior was classic FLW and everything was meticulously kept in order. The tour guide was stale and robotic, but that's probably because she's given thousands of these tours. My favorite part of the interior was a tiny bathroom, built on a slant and formed into a hexagon. The shower sunk into the ground and the toilet was wedged in the triangular corner. It was a tiny space, but wicked cool.
After Kentuck Knob we drove 15 minutes to Fallingwater, whose real name is the Kauffman House.
My first view
The house is small, even though it looks majestic in pictures
A small pool area that leads to the house, a really cool area
The famous concrete cantilevers
The classic stone supports
A view to the guest house
Guest swimming pool
The servant quarters
Super cool drainage system built into the forest, but not designed by FLW
Gotta have my photo-op
There is a lot to say about the building and I'm sorry I don't have interior pictures. I had to do an assignment while I was there so I couldn't really enjoy the building in the way I would have liked. My face was in my sketchbook, unfortunately. The tour guide was fine. He knew a lot, which is to be expected. The interior was beautiful, there were cool window fixtures built into the furniture, rocks that went into rooms, water that could be heard from all throughout the house, moveable functional art installations, and more. Although the air circulation was pretty bad. And it was raining so I couldn't enjoy the terraces very much.
Then we drove back to Virginia and we've got a massive assignment for Saturday involving topography and building paths throughout the Grounds at UVa. It sounds horribly difficult and impossible, but then again so did my other assignments. Hopefully it won't be too painful to do some landscape architecture.
I could talk for a while about the buildings, but I'm exhausted and am gonna go to bed while I can. If you've got questions, let me know. Thanks for reading.























































































