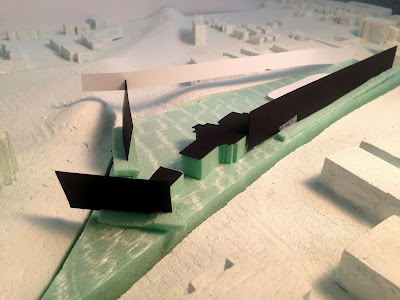Hello all!
Sorry for not posting in a while. It's been hectic, of course. I'll go into a little more depth about what I've been working on.
Let's start small. For Key Buildings of Modernism, I've been assigned the case study of the Lovell Beach House, a beautiful modern house done by Rudolf Schindler, an early modernist. But that project is mostly a historical presentation.
In visualization class, I will be making a model of this in Rhino.
Sites, Systems, and Buildings is a course I pretty much audit, but we're learning about the various ways to deal with the sun when designing, and how to integrate that into complex systems.
For the building integration workshop, I've been modeling an office in the architecture school in Rhino, as well as taking measurements and trying to figure out the construction methods of the office. In class we've mostly talked about various ways to deal with water and heat, so we spend a lot of time talking about things like the correct way to install a vapor barrier or how to use insulation to prevent thermal bridging. It's really interesting to start learning about the practicality of architecture.
Lastly in studio we're repurposing a site by the Charlottesville train station and the past week has been about diagramming and mapping research information about the area. I was assigned mobility, and I'll try and upload some pictures of the maps that I made using research and GIS.
However, now I am working on another case study, a childcare center in Switzerland by a more contemporary firm, Giorla and Trautmann. I'll be redrawing their plans, sections, elevations, and site in AutoCAD, making a model of it in Rhino, diagramming it, and making a physical model as well. So it looks like this week is going to be pretty busy, since I assume I'll be getting some more complex work in my other classes as well.
The work is picking up and so is the difficulty so I'm doing my best to keep up. In the meantime between posts I'll leave you with some pictures of the childcare center. Thanks for reading.

















































